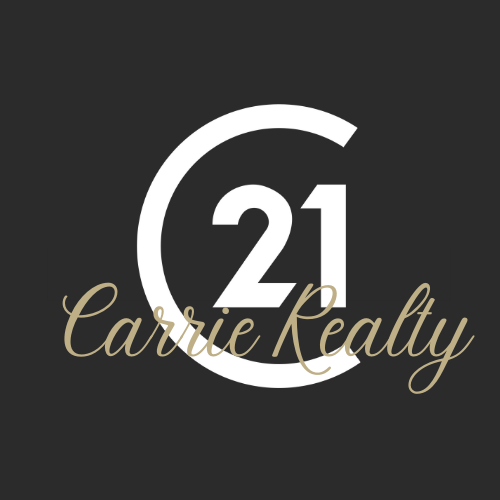


708 Goulding Street Winnipeg, MB R3G 2S4
-
OPENSat, Nov 112 noon - 1:30 pm
Description
202525935
$2,699(2025)
Single-Family Home
1914
Winnipeg
Listed By
CREA - C21 Brokers
Last checked Oct 30 2025 at 6:15 PM CDT
- Full Bathrooms: 2
- Central Vacuum
- Dishwasher
- Refrigerator
- Stove
- Storage Shed
- Washer
- Dryer
- Central Vacuum - Roughed In
- Blinds
- Microwave
- Freezer
- Hood Fan
- Alarm System
- See Remarks
- Flat Site
- No Smoking Home
- No Pet Home
- Sump Pump
- Back Lane
- Forced Air
- Natural Gas
- Central Air Conditioning
- Laminate
- Wood
- Vinyl
- Wall-to-Wall Carpet
- Sewer: Municipal Sewage System
- Rear
- 2
- 1,254 sqft



